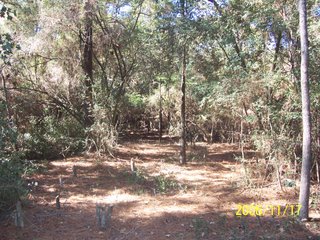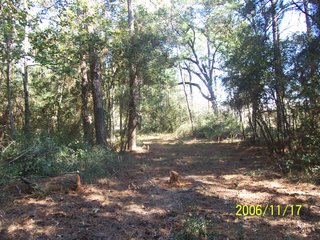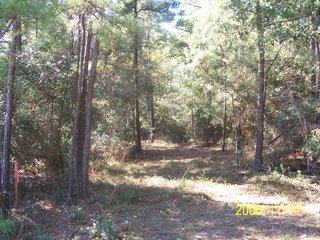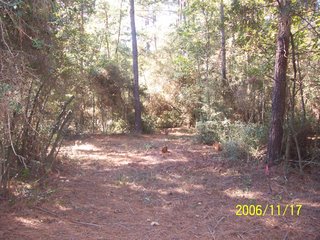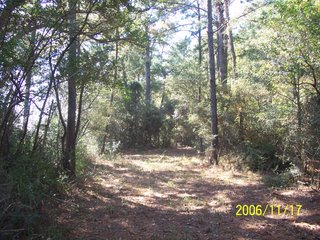Out with the old…
I have recently neglected updating this due to a deadline I have set for myself. I had intended on being finished with our current house by Nov. 9th so I could begin on some minor details on the new house. We go in on this Thursday for our public hearing for our replat. If everything is approved, I hope to begin some of the fabrication of the doors and such. Even if this is approved during Thursday’s hearing, we still have a few more steps before everything is finalized.
In with the new…
Up to this point I have described many aspects of our house and how it will be built. One of the most important items I have saved for last is the envelope. The building envelope consists of everything on the outside that protects the occupants. This includes the walls, roof, doors and windows. Much of the information I learned throughout this process came from this website:
http://www.buildingscience.com/
Depending on which area of the country you live in determines on which construction type you should use. In hot/humid climates, such as Houston, houses dry from the outside in. Therefore, we put our vapor barrier on the outside rather than the inside as done in the north part of the country. This is dependant on the interior and exterior moisture and temperature differences. Without the correct design in this climate, the results can be detrimental to the structure. For example, solar driven moisture, while relatively minor in the overall scheme of things, can take its toll on a structure if not designed properly. Solar driven moisture is moisture (Rain) that has been absorbed into the brick (or any other absorbent surface) and is drawn into the cooler surfaces of the structure. This happens because the moisture in the brick is being heated up by the sun and is drawn inwards to the cooler conditioned air. This is why in the Hot/humid climate of Houston we do not install polyethylene plastic as a vapor barrier on the inside of the house. If we were to do so, the moisture would collect on the inside of it and cause rot/mold in the inside of the wall cavity. In this climate, it is also advisable to keep an airspace between the exterior most surface and the sheathing. This allows for drying of the exterior surface and also provides a drainage plane for any moisture/water that may make its way behind the siding.
Controlling rain and where it flows is probably the single most important factor in the overall durability of a house. It is inevitable, regardless of what type of siding you put on your house; it will leak at some point in time. This is why you should take preventative steps while you are building to help minimize the damage. A drainage plane consists of nothing more than furring strips and either tar paper, house wrap, rigid foam, or a sprayed applied coating. This allows any water that gets behind the siding to simply drain off the structure. In addition to this, careful steps should be taken to tape and flash all the openings, such as windows and doors, properly.
It is also worth mentioning the somewhat debated topic of insulating on the outside. It is a proven fact, with a normally insulated R-19 wall with either fiberglass or cellulose, due to the studs and other framing members; you will lose about 35% of your thermal resistance. As a solution to this, builders have been installing rigid foam on the exterior of the house as well as traditional insulation on the interior. This reduces the R-loss of the studs in the walls. Everything sounds good up to this point, but due to the fact this is such a new product, it has not won over everyone in the business yet. Many old-timers are hesitant to use such a different type of product and want to stick with their tried and true methods. But with energy prices continuing to increase, the push to be “green” and environmentally conscious, and the threat of global warming, many people and builders alike are switching to the newer technology in an attempt to help the end consumer save $$ on their utility bills. Only time will tell if some of these new products will have an adverse effect on the structure on which they were installed.
